Country Club Drive Residence
Tallahassee, FL
A transitional modern style home designed for a vibrant couple moving closer to town after 40 years of a ‘farm and country’ lifestyle. With the objective of maintaining an active lifestyle that includes entertaining and enjoying the increased proximity to urban amenities, the owner's program called for an open floor plan with high ceilings with generous views and daylight. The resulting home design reflected the client’s design preferences for a contemporary style with energy-efficiency, an open concept floor plan, screened porch, low-maintenance materials (inside and out), and window placement and sizing to provide abundant natural light. The home was designed and situated on-site to provide maximum privacy. Additional features include an outdoor shower with cold and hot water, a charging station for electric vehicle, an attached two-car garage, and a whole-house water filtration system.
Size
2,600 SF
2,600 SF
Completion
2019
2019
Contractor
Southern Standard
Southern Standard
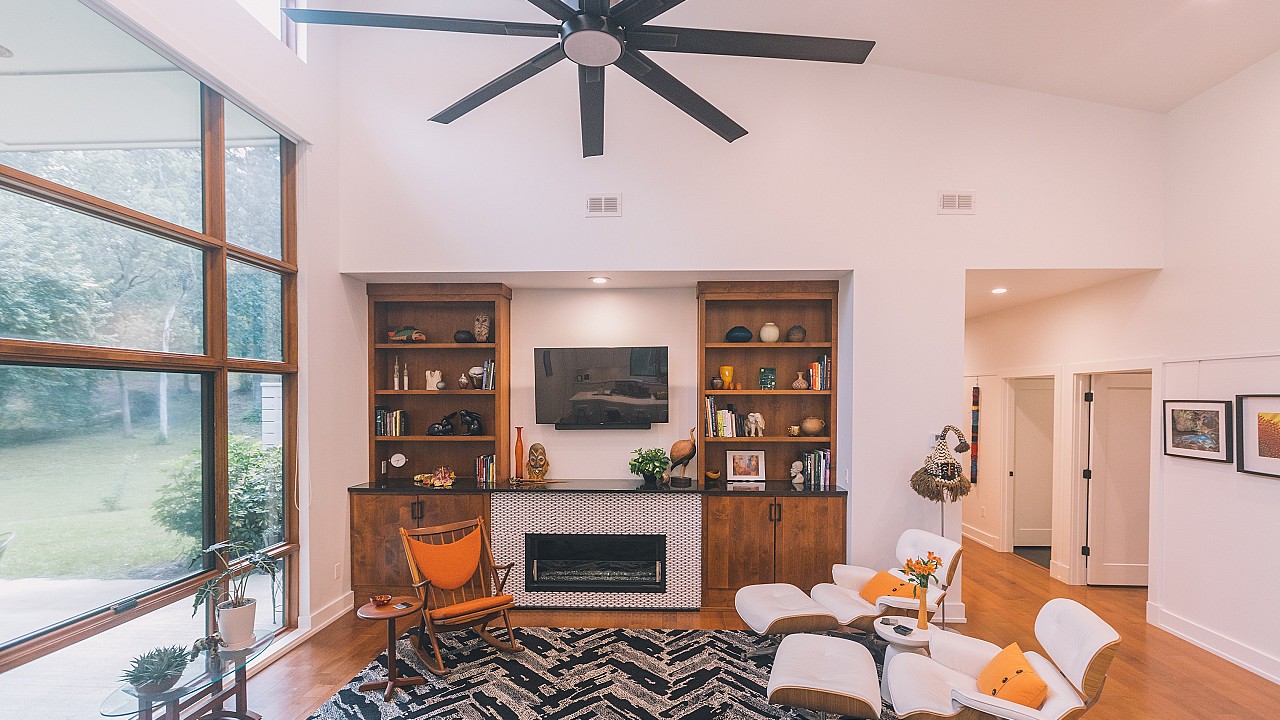


Universal design concepts included in the design to facilitate the owner’s desire to ‘age-in-place’ include: wide doorways with levered door hardware, wide hallways, single story, hard-surface floors (hardwood and tile), large, roll-in shower, space for in-home caregiver, toilets meeting ADA specifications, and whole-house generator for power outages.

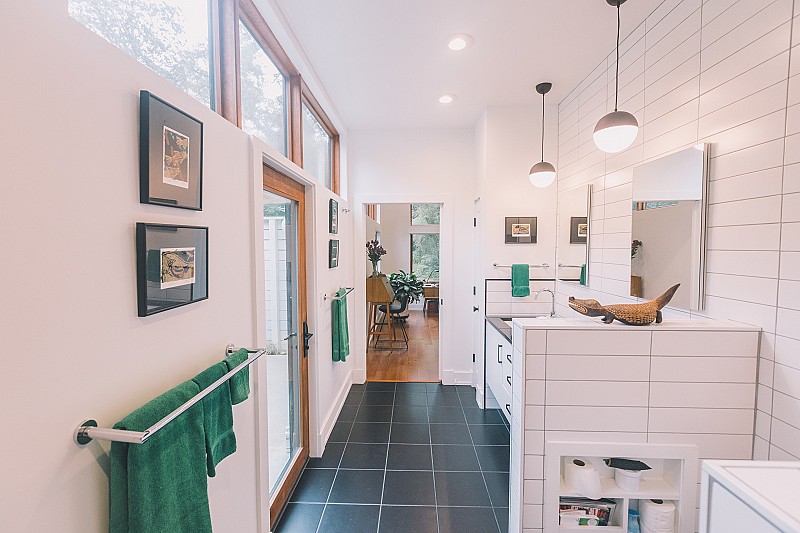
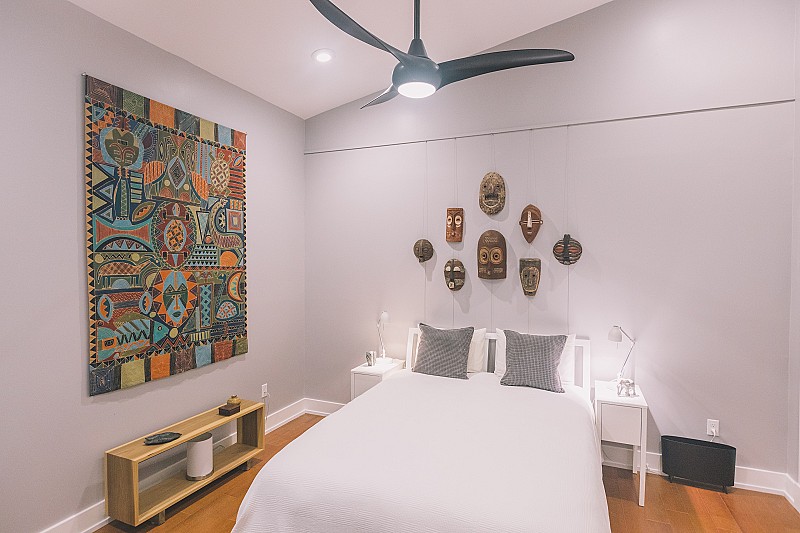
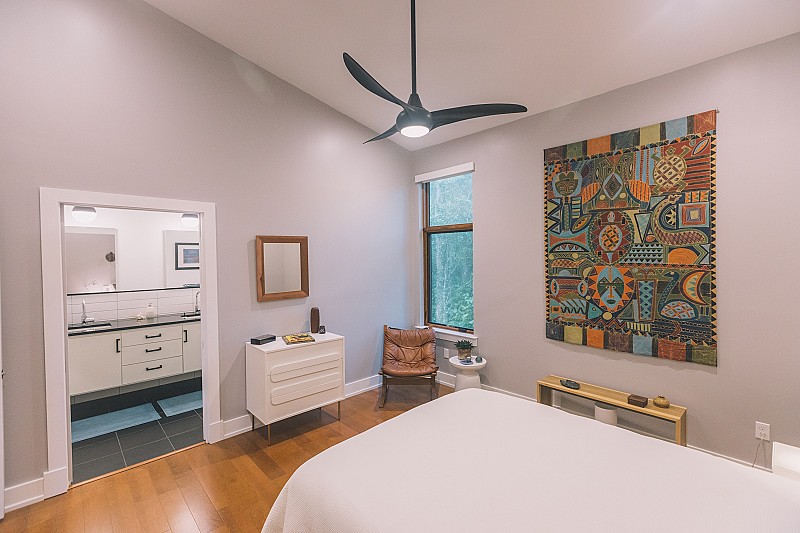
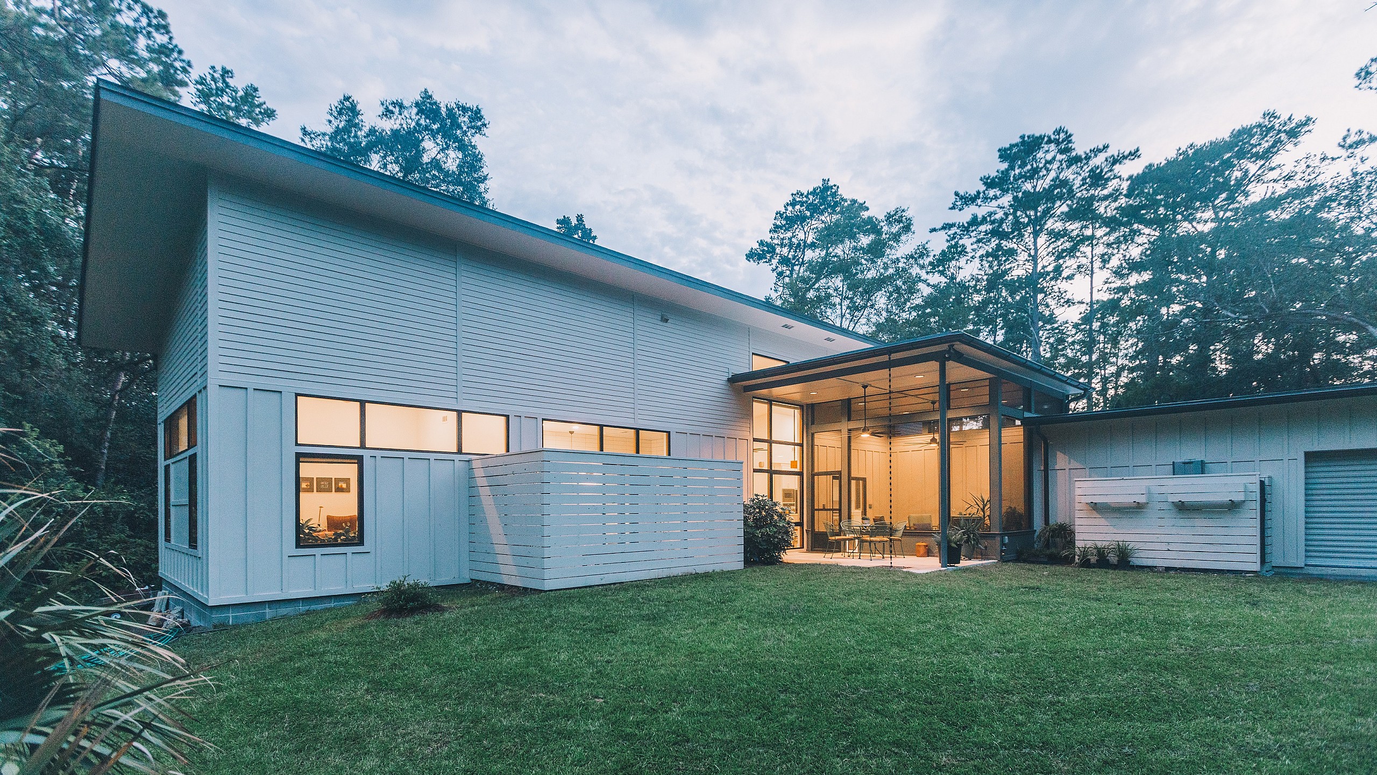
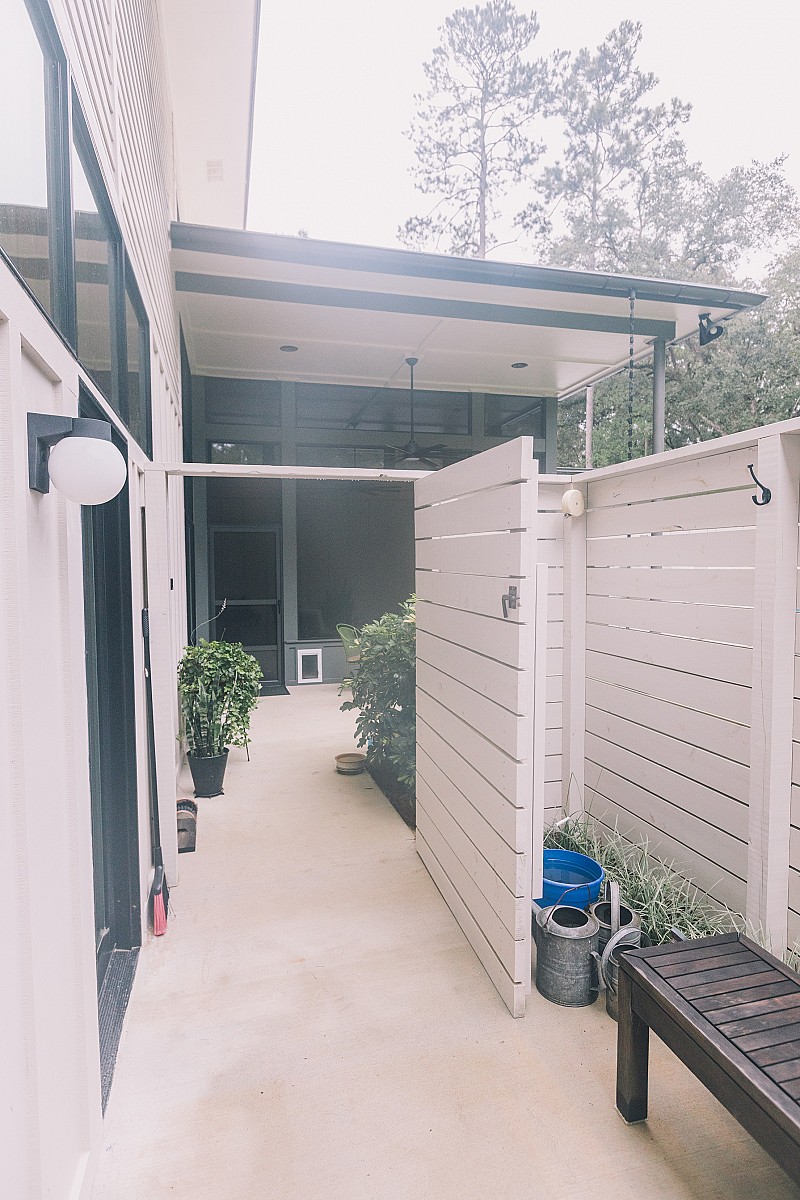
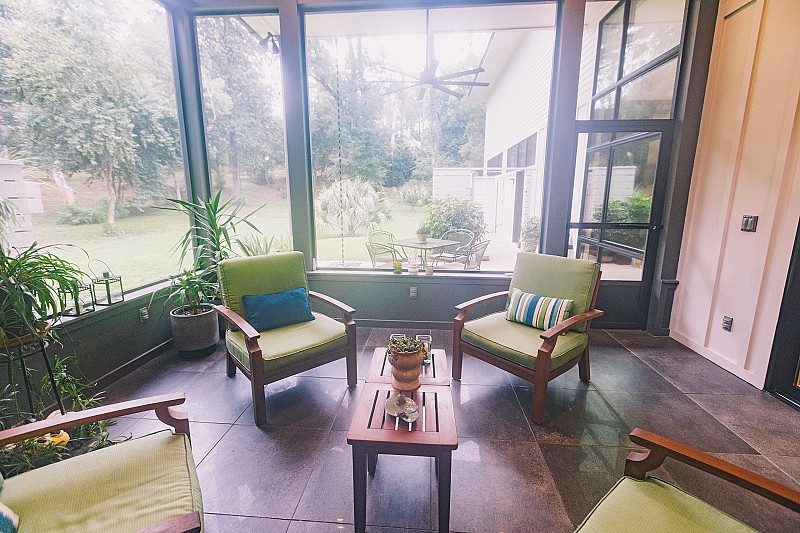
No images or use of written or photographic materials may be used without prior written consent. For further information contact: Kristin McCaffrey at kmccaffrey@think3d.net

