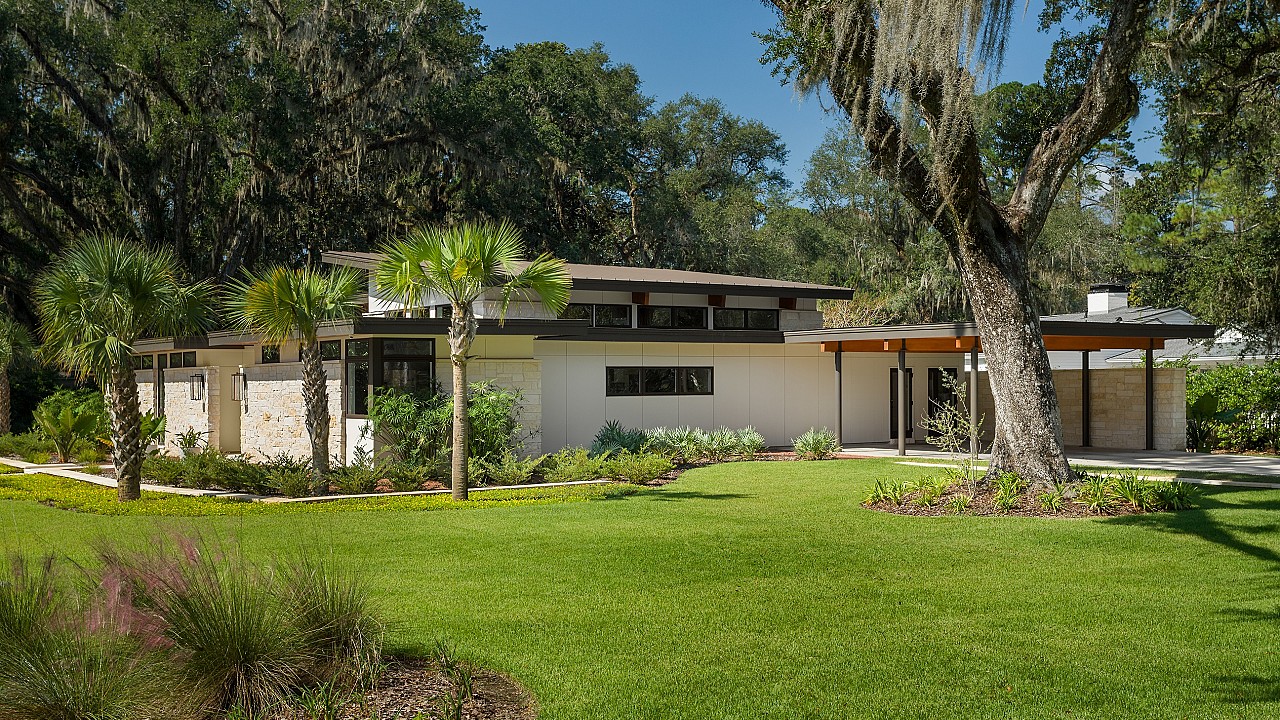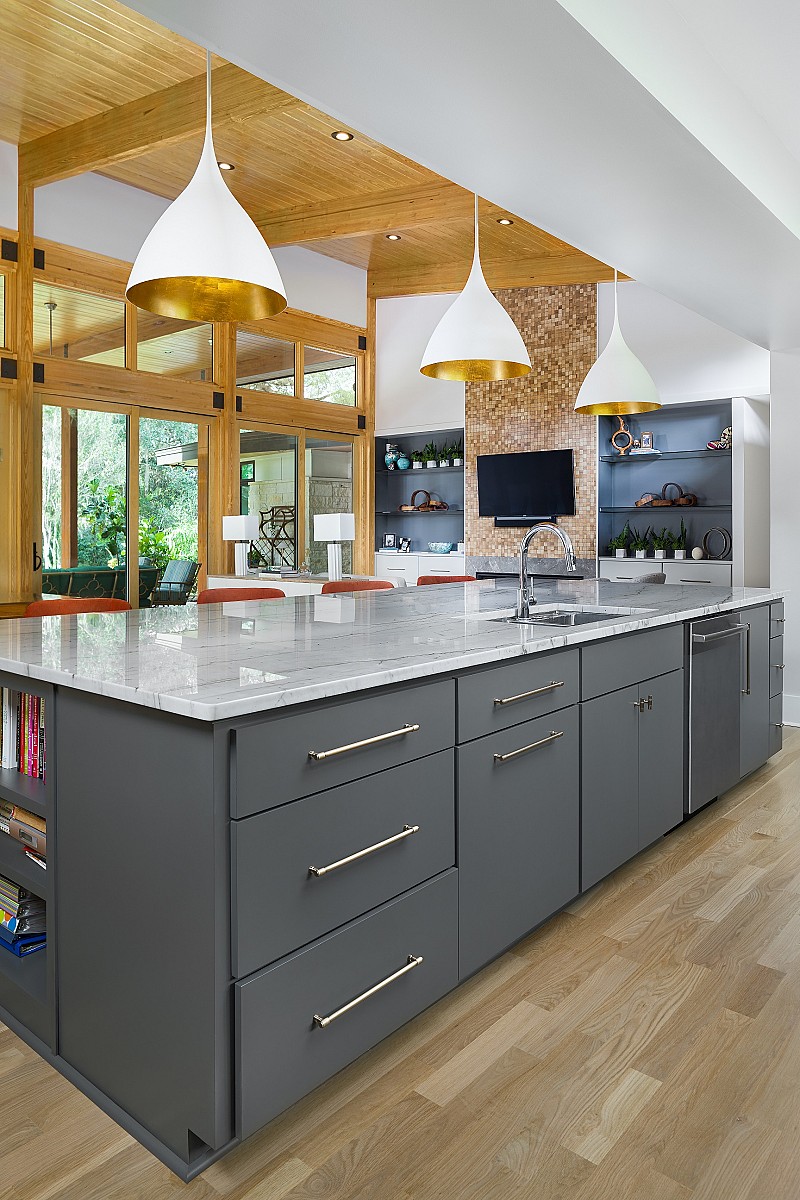Rebecca Drive Residence
Tallahassee, FL
This mid-century modern inspired home was designed to provide privacy on a large corner lot while maximizing daylighting throughout. The house placement was preserved and centered among two mature live oak trees on an infill lot at the corner of Rebecca Drive and Kirk Lane. The property was formerly the backyard of a house facing Waverly Road. The single-level home is 3,270 square feet with a 670 square foot patio, 70 square foot garden storage, and 590 square foot carport.
Size
3,270 SF
3,270 SF
Completion
2019
2019
Contractor
Jeff Drake Homes
Jeff Drake Homes

There’s a great deal of natural illumination throughout the house, even without electricity. The clerestory obviously achieves this, but it’s quite dramatic with the shed roof. I’m very pleased with the effect of the architectural beams that convey a connection of the interior ceiling to the outside deck covering. I guess that’s what architects are trained to do: achieve the results their clients desire even if the client doesn’t express them well.
– Dr. Frank Skilling, Homeowner






No images or use of written or photographic materials may be used without prior written consent. For further information contact: Kristin McCaffrey at kmccaffrey@think3d.net

