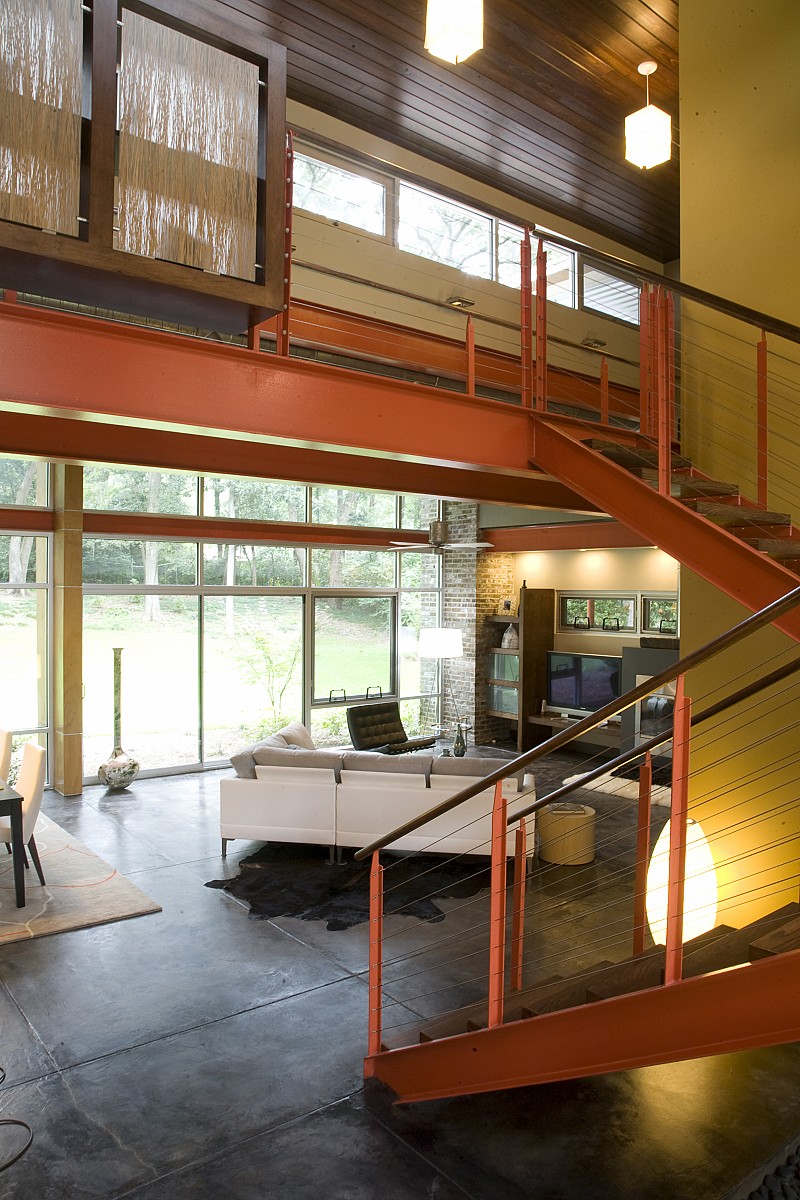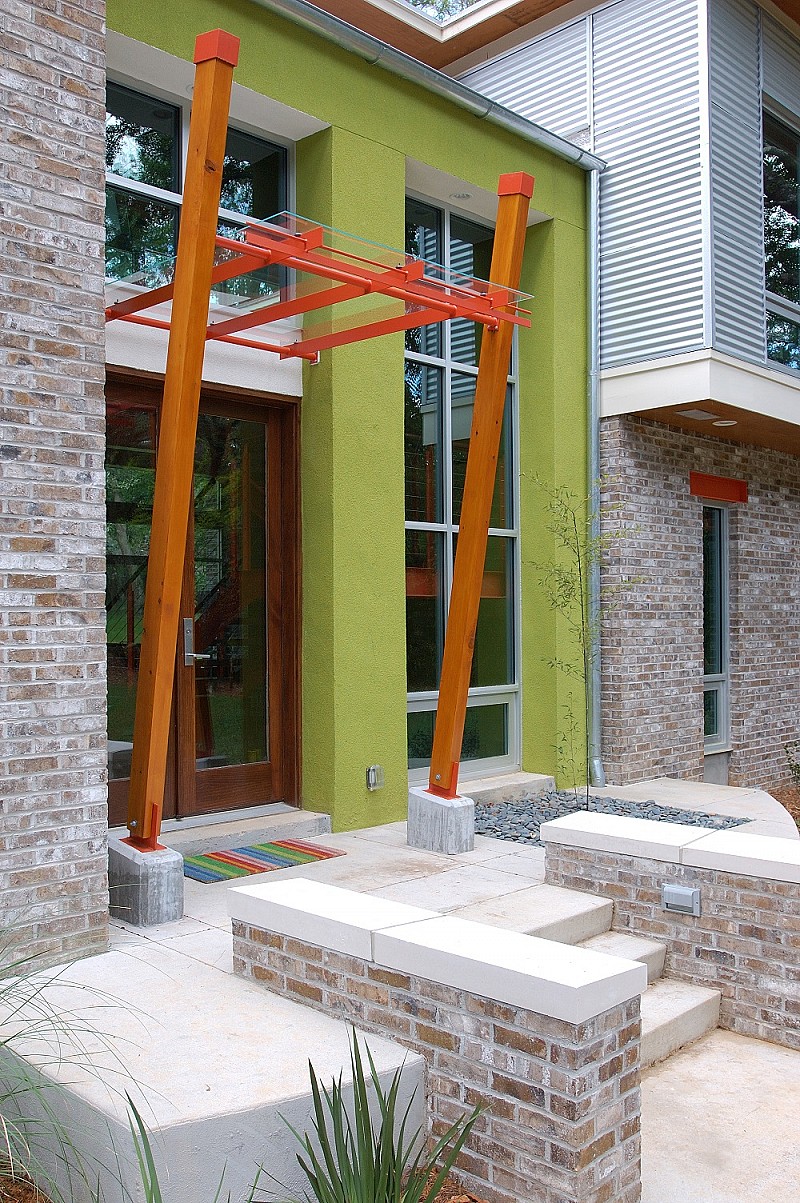Waverly Road Residence
Tallahassee, Florida
This modern dwelling was constructed in an established neighborhood characterized by 1950s and 60s low profile modern homes. The architecture of this project strives to relate to this context in both form and material selection while clearly maintaining a unique identity. Selection of the flat roof is a direct reference to many of the homes in the vicinity as is the use and color of the brick.
Size
3,000 SF
3,000 SF
Completion
2005
2005
Award
Design Acheivement Merit Award, AIA Tallahassee
Design Acheivement Merit Award, AIA Tallahassee
The floorplan is organized around the core living space that serves as both the heart of the family's daily lives and host to large family and social gatherings. Generous use of floor to ceiling glass promotes a strong connection with the outdoors while providing an open, spacious feeling to the interior.



No images or use of written or photographic materials may be used without prior written consent. For further information contact: Kristin McCaffrey at kmccaffrey@think3d.net

